Valkenstaete
Valkenswaard, The Netherlands
Description
Valkenstaete is a redevelopment project in the city centre of Valkenswaard, the Netherlands. The former 5.200 sqm retail shopping centre is converted into approximately 80 residential apartments and 1.200 sqm retail.
In general, Multi creates an upgrade on the quality of the retail located in Valkenstaete by relocating and upgrading the current retail space. One of the examples for this upgrade is the realization of a brand new shop front with a new signage plan at the Eindhovenseweg.
The residential units largely consist of apartments in the affordable housing segment, in line with the Dutch housing deal (Woondeal) from the Dutch central government. The apartments will be realised over two residential blocks, with space for public greenery and parking in between. Each apartment will have a personal outdoor area, an own room for storage space and a shared facility for parking your (e-)bike. Furthermore, almost all apartments will have an option for a car parking space.
- 80 residential apartments
- 1.500 sqm retail
- Construction is set to begin in Q1 2025
- Project completion is expected mid 2026
- External development partner: M.O.S. (Mother of Space).
- Architectural design is a collaboration between Multi’s in-house architects studio TTDesign and Marc Prosman Architects Amsterdam.
For more detailed information about this project, please visit Homepage Valkenstaete – Valkenstaete (centrumvalkenstaete.nl)
Gallery

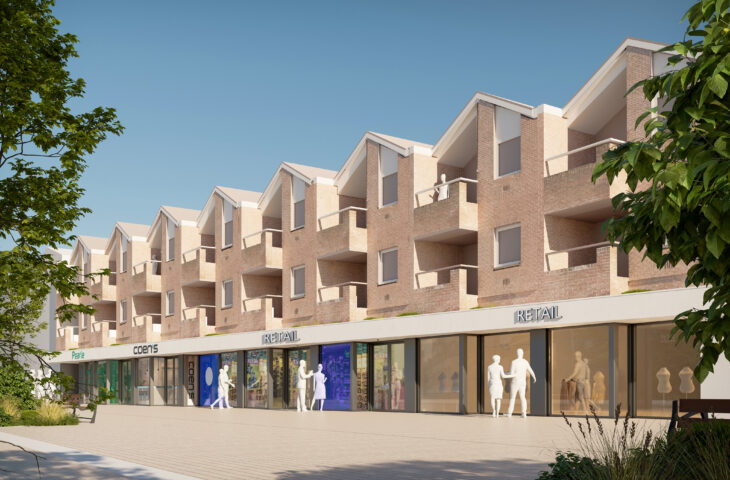
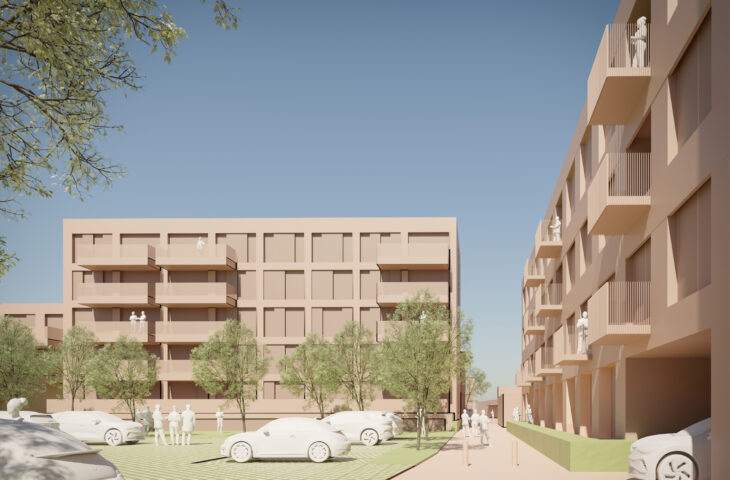
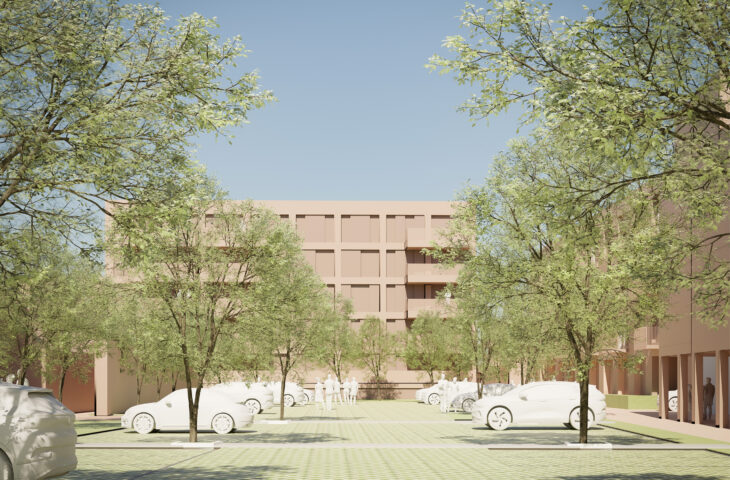
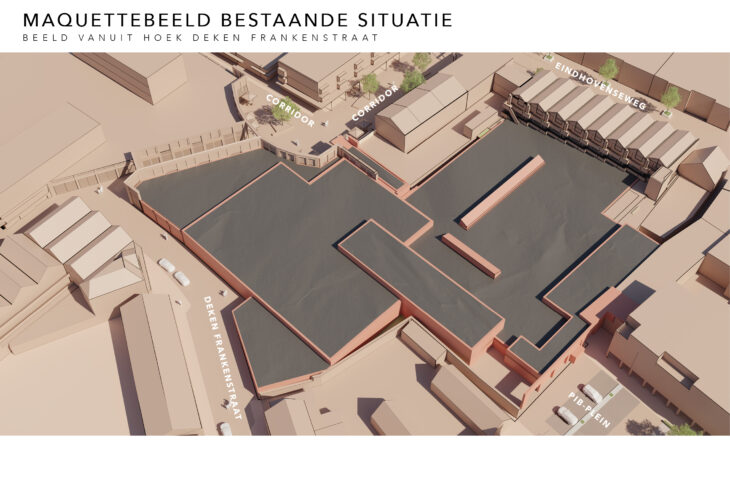
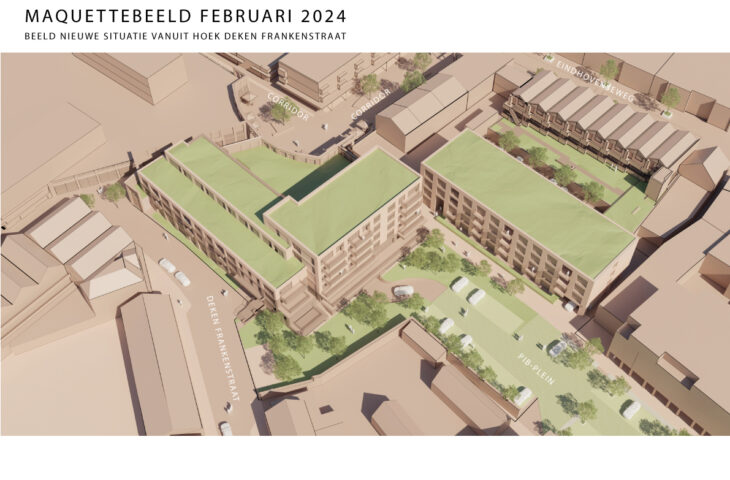
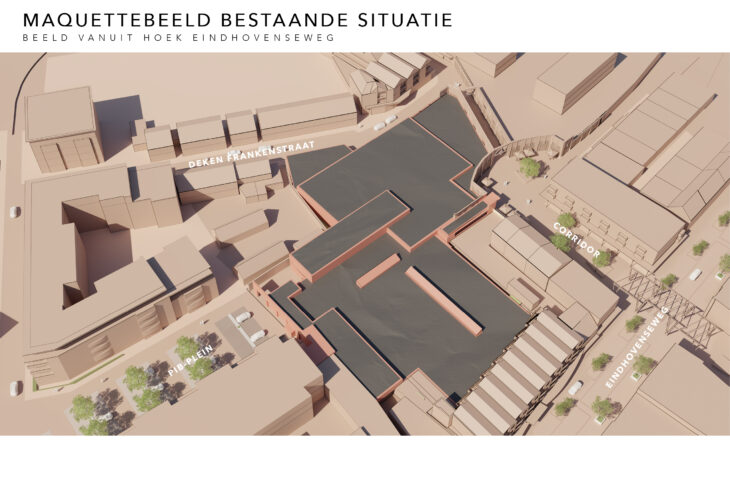


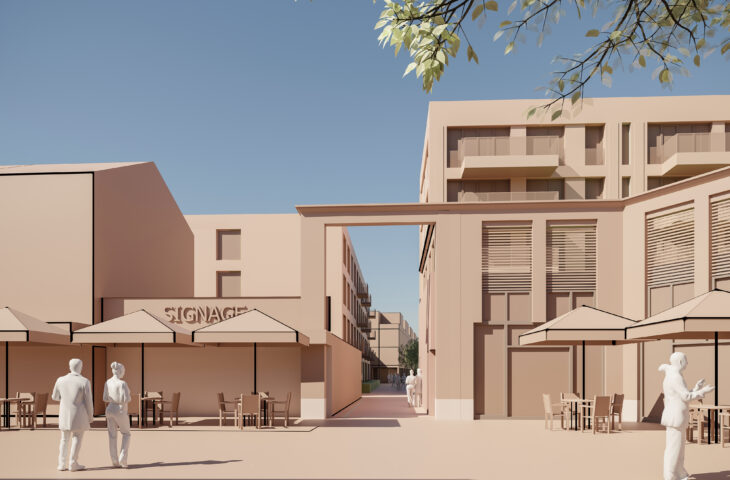

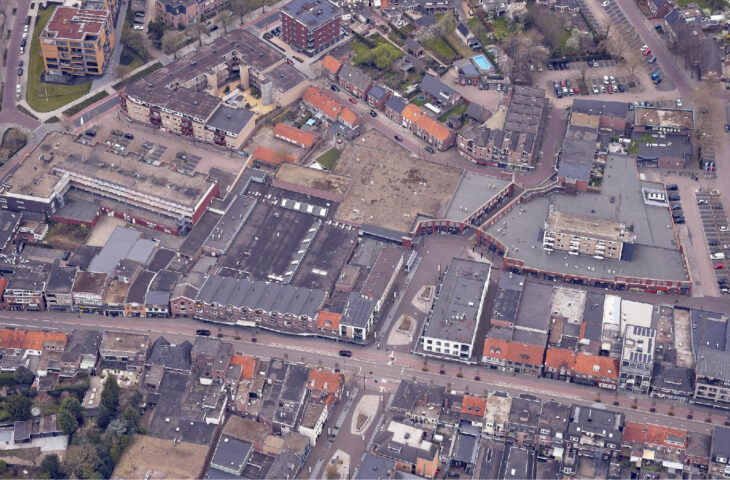

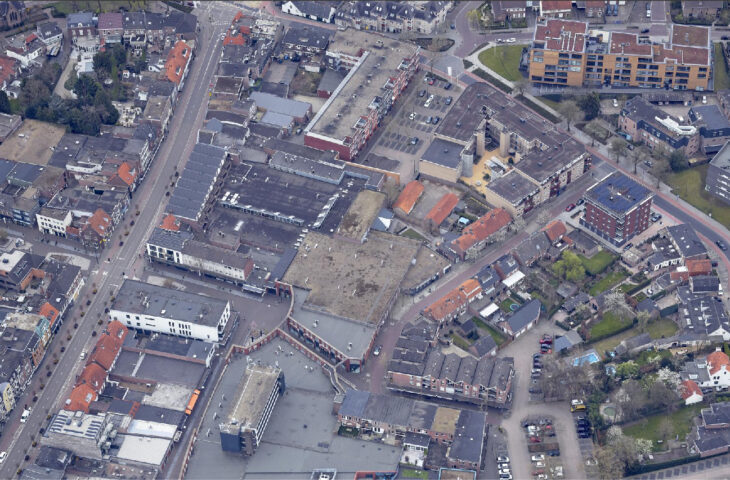
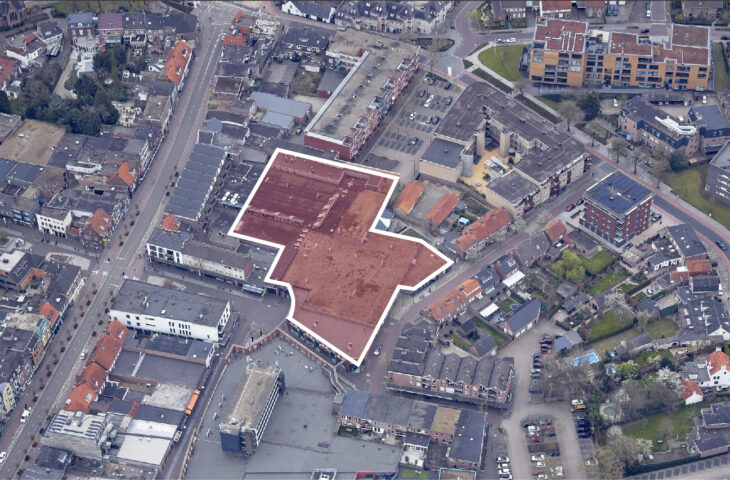
Contact

Development
Multi Corporation
Ruben van der Werf | Development Manager
T: +31202588888 | E: rvanderwerf@multi.eu | LinkedIn